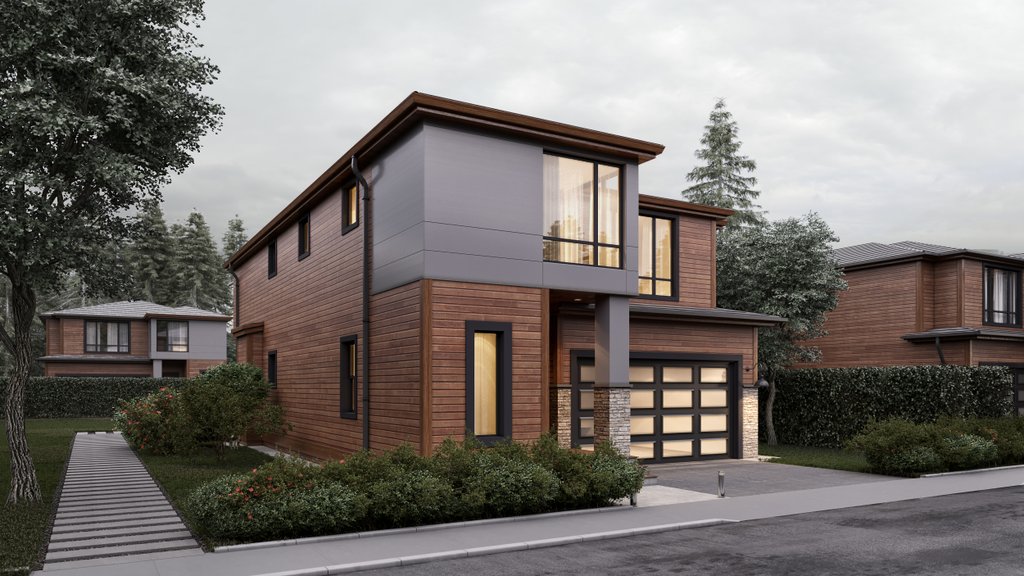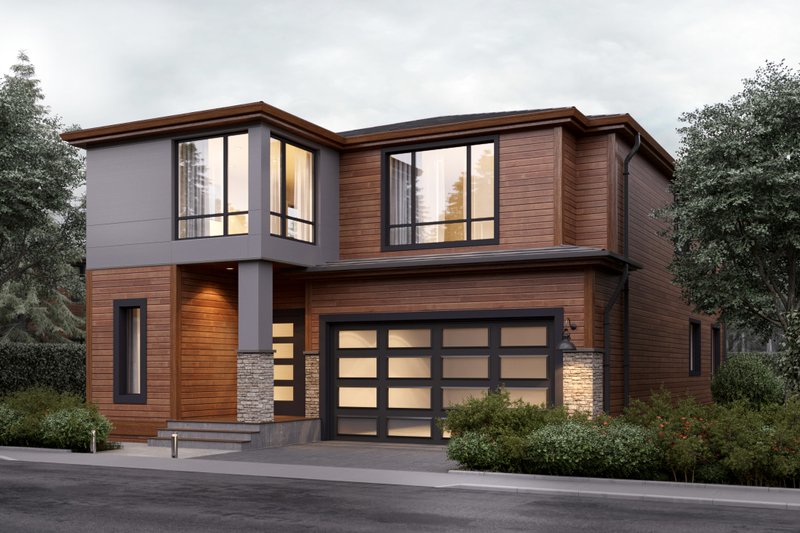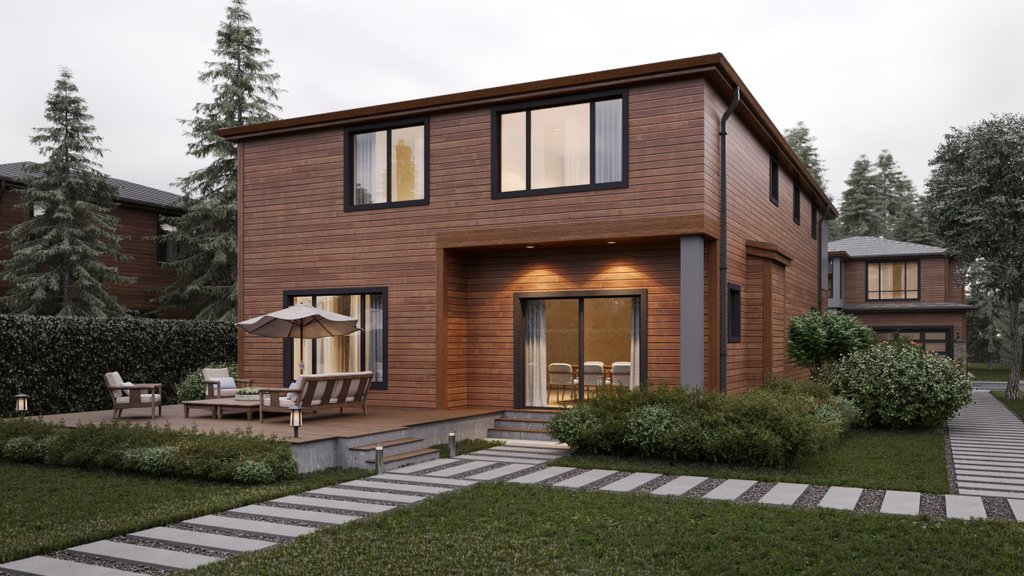CUSTOM CONTEMPORARY DESIGN
This contemporary design floor plan is 2796 sq/ft and has 4 bedrooms and 2.5 bathrooms. This Lovely Custom Home is quite a bit larger than it appears along with the Cedar Wood Siding giving it a warm, cozy yet modern approach in its design, making it an ideal choice for those seeking a comfortable and functional abode.



THE FEATURES OF THE WOODSMAN
First Floor (Approximately 1483 sq/ft):
As you step into the inviting foyer, you’ll immediately appreciate the thoughtful design of this home. The great room provides a spacious and welcoming atmosphere for both relaxation and entertainment. Adjacent to the great room, you’ll find the dining room and kitchen perfect for quiet moments or gatherings.
Kitchen Features:
The kitchen is designed to cater to your culinary needs with a breakfast nook for casual dining, a convenient kitchen island for meal preparation and quick meals, and a spacious walk-in pantry along with a cabinet pantry, offering ample storage space for all your kitchen essentials.
Second Floor (Approximately 1313 sq/ft):
Ascending the stairs, you’ll discover the second floor dedicated to the private living spaces. Here, you’ll find the 4 bedrooms, including the master bedroom with its own walk-in closet. The layout provides flexibility, making it suitable for families or individuals seeking room for guests or a home office. For added convenience, the second floor features a dedicated laundry area, making chores a breeze.
Garage (Approximately 370 sq/ft):
This home includes a 2-car garage, ensuring your vehicles are safely sheltered from the elements and providing additional storage space.
Perfect House For Small Lots:
This thoughtfully designed floor plan is well-suited for narrow lots, offering a space-efficient layout without compromising on comfort.
With a total of 2796 sq/ft, this home strikes the perfect balance between functionality and style, providing all the features you need for a comfortable and convenient living experience.


