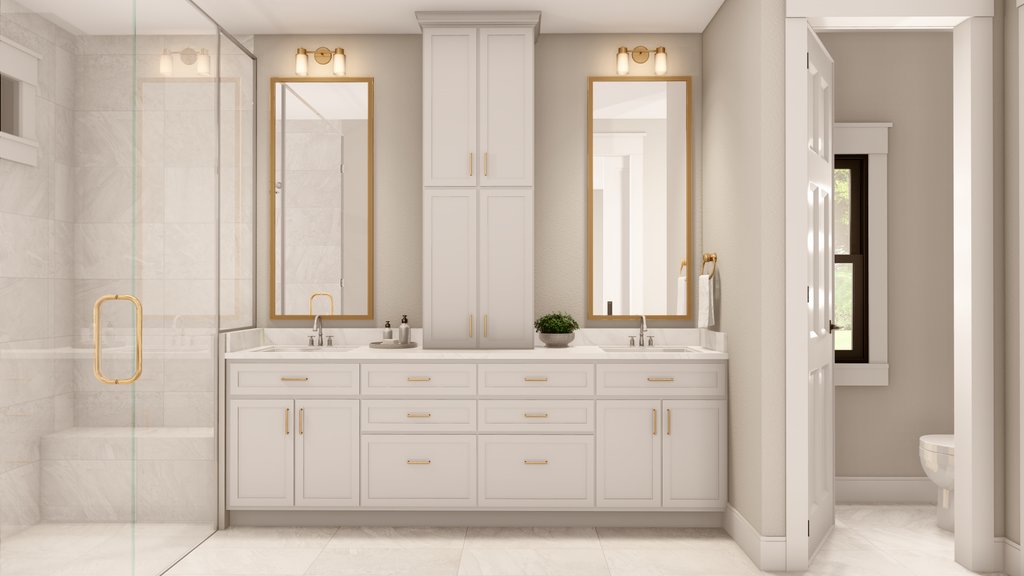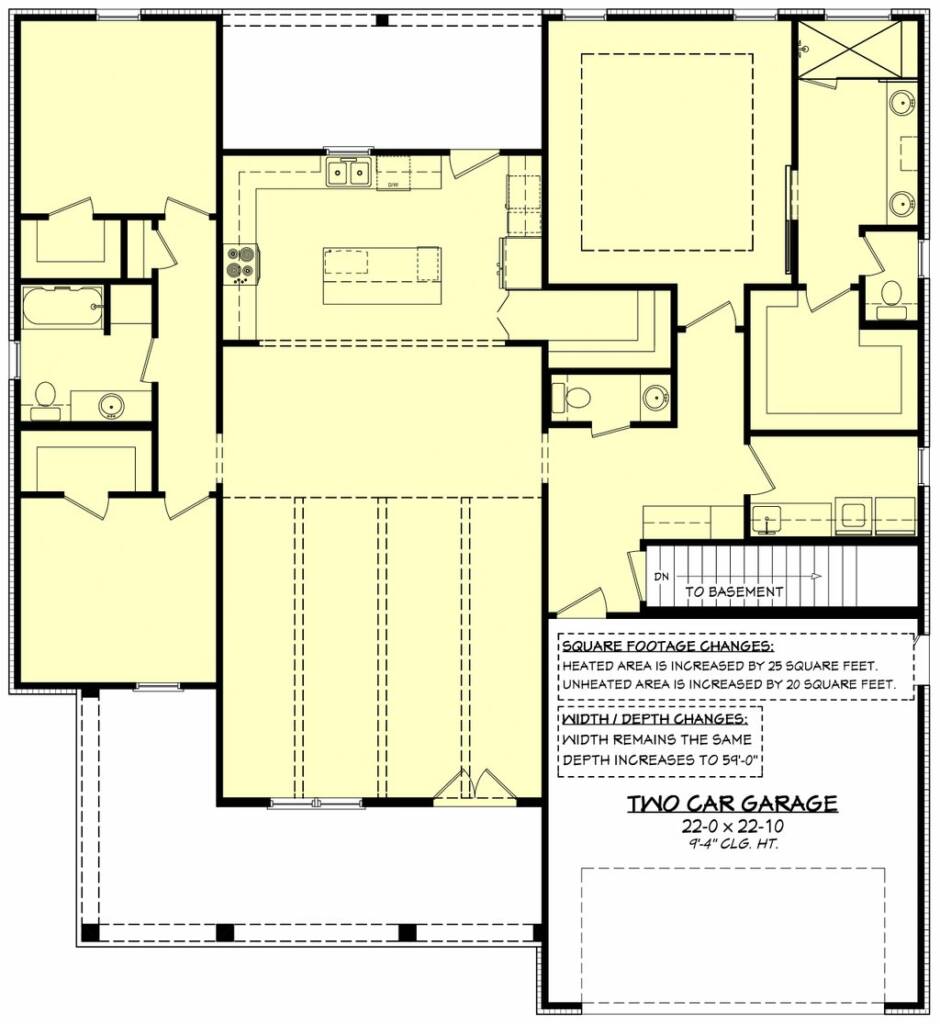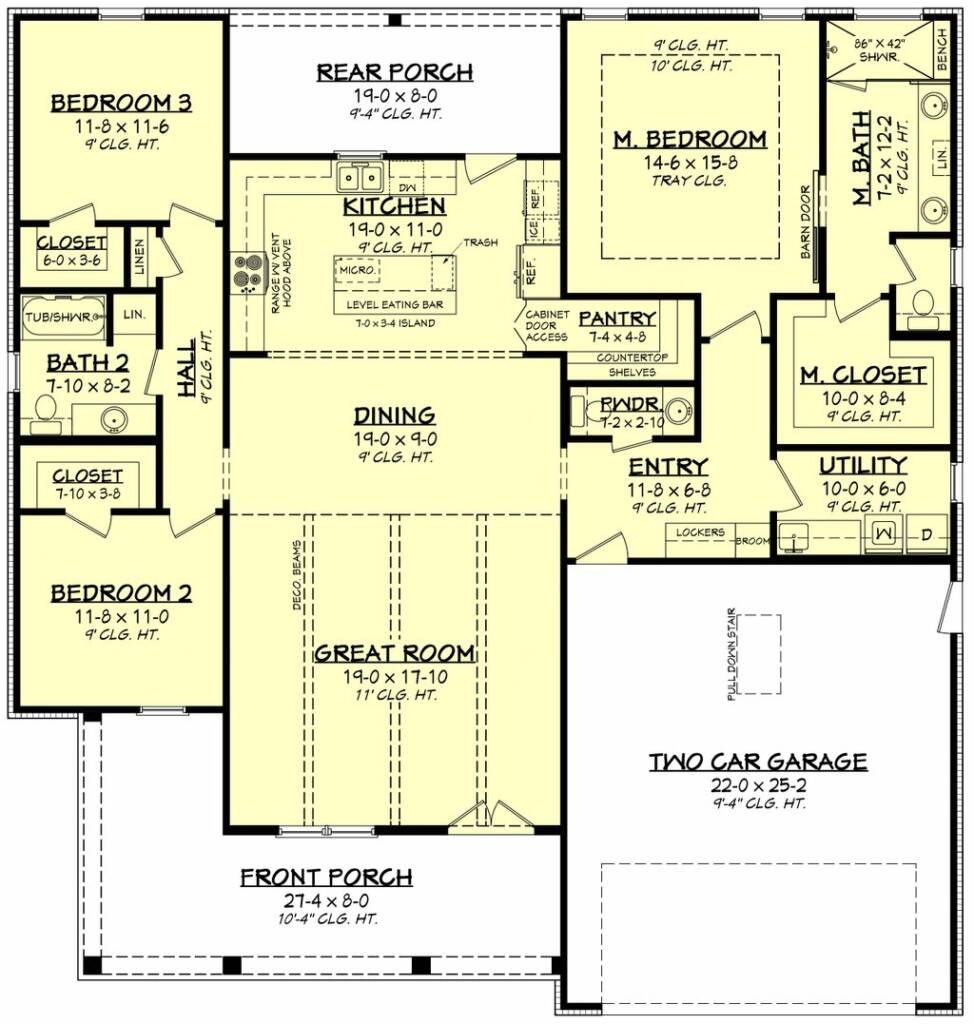Introducing the “Wayne” modern farmhouse, a stunning 3-bedroom, 2.5-bathroom home with no shortage of curb appeal. As you enter, you’re greeted by a spacious open living area with raised ceilings and decorative beams, seamlessly flowing into the dining and kitchen spaces. The kitchen is a chef’s dream, featuring an island with an eating bar, a large walk-in pantry, and space for an ice maker and drink refrigerator.
The rear entry boasts lockers and a broom cabinet for organization, along with a conveniently located powder room. All bedrooms are generously sized and include large walk-in closets, with the main bedroom suite featuring an oversized shower for ultimate relaxation.
With a total of 1956 sq/ft of living space, the “Wayne” modern farmhouse is designed for comfort and functionality. The covered front porch and covered rear porch provide inviting outdoor spaces, perfect for enjoying the views. The garage, with front entry and space for two cars, adds to the convenience of this home. Suitable for compact lots, the “Wayne” modern farmhouse is the perfect blend of modern living and farmhouse charm.











